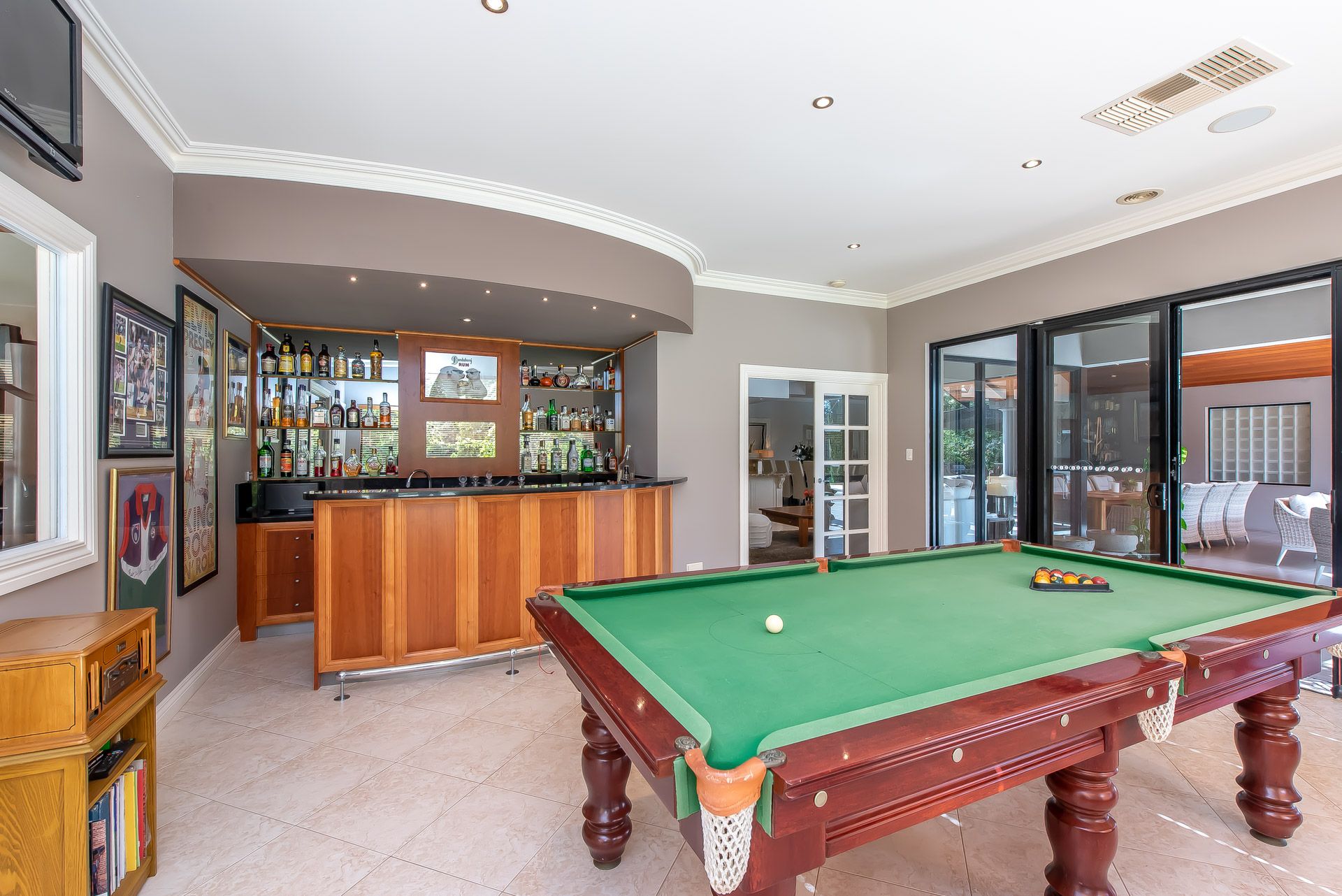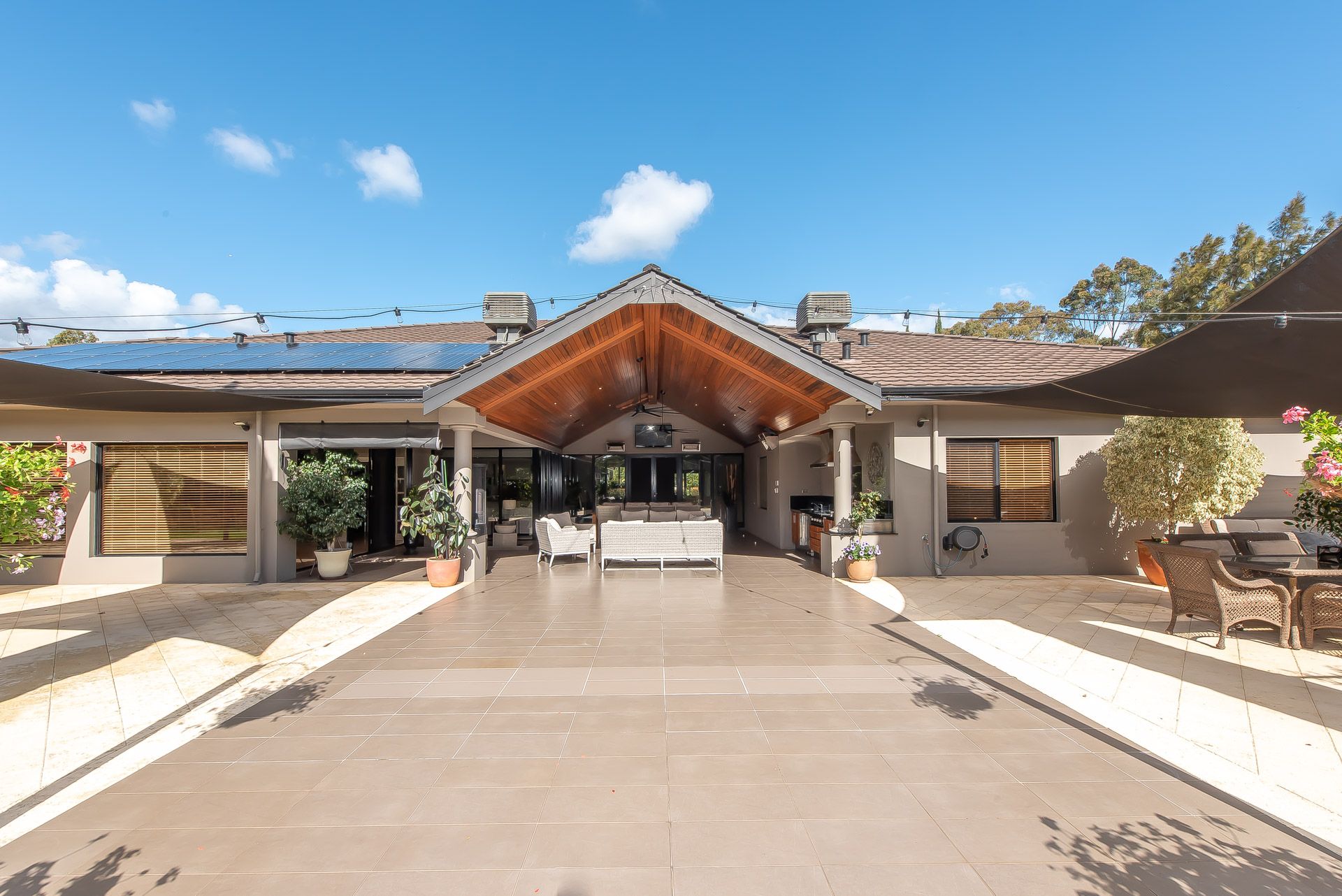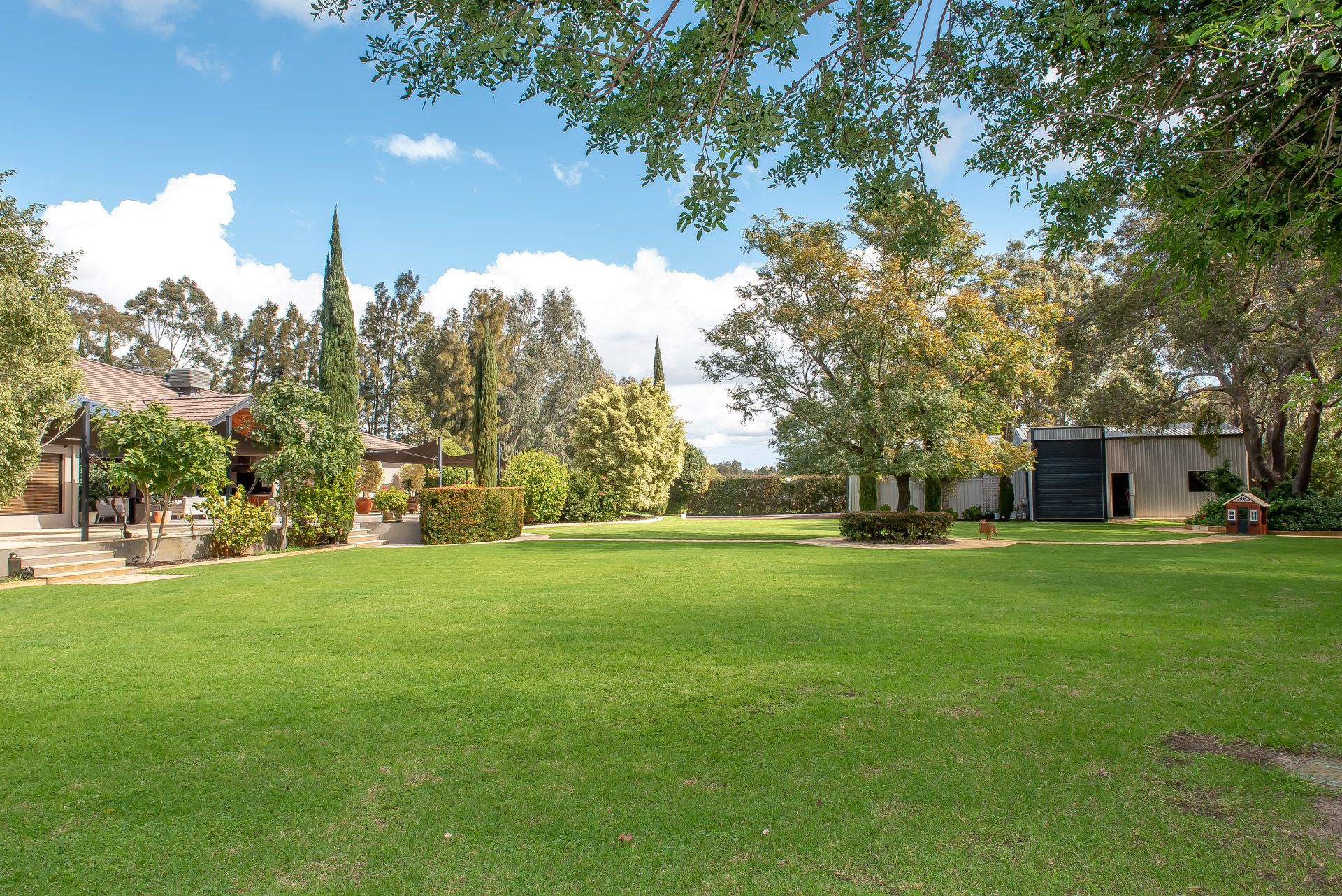-
6
-
3
-
4
42 Hayward Road, Martin WA 6110
The Australian Dream - Pure Perfection!
Ever dreamed of visiting Narnia?
This home is the true Australian Dream. Wander past the mulberry trees to a Palatial yet warm and welcoming home (featuring an Entertainment zone with gymnasium and indoor spa) - to discover a running creek through your yard, climbing ivy, Pony shelter, manicured gardens, citrus trees, huge shed and an entertainers dream alfresco. An exclusive champagne viewing is schedule for this home on Sunday afternoon 18th September and all are welcome.
The endless list of features can only be truly taken in upon inspection of the home, I am sure that you will fall in love with this home as much as I certainly did.
Immaculate grounds to the entire of the 2.5acre property
Quality specifications throughout the home, including the high ceiling voided formal entry with marble features outlining the formal living room
Architectural ceiling details throughout and a combination of Victoria Ash Timber flooring, Tiling and Carpets throughout
Italian Granite Benchtops, Central island bench to a Chefs dream Kitchen
Further kitchen features include iLve appliances, walk in pantry, Bosch dishwasher, an abundance of cabinetry including glass underlit display cabinets
Open plan kitchen, living, dining and third lounge sitting area overlooking the entertainers dream alfresco
Cinema level custom Theatre with Electronic Recliners, black out design, projector and Speakers +
Generous sized Games room with built in Bar that features Italian Granite also
Formal Study overlooking front gardens and water feature
Sleeping quarters features the master suite along with 4 other queen size bedrooms all with wardrobing and a master bathroom with built in bath and separate water closet
Master suite with private courtyard, resort level ensuite featuring double shower and floor to ceiling porcelain tiling
Incredibly spacious laundry with ample bench space and an envious level of storage
Gymnasium with bathroom and extra bedroom if you wish
4 car garaging with separate store room on an epoxy paint flek floor
Natural Gas Heated Indoor Spa with cedar lined ceilings
A-CLASS alfresco entertaining needs a features list of its own. With cedar lined ceilings, resort fans, built in esky, natural gas heaters, built in bbq and reticulated space for pot plants- theres no other place you will be all year round with your guests
Horse Shelter and reticulated riding paddock.
Information regarding sheds and power, bore and solar units, heating and cooling, etc available on request
This home is the true Australian Dream. Wander past the mulberry trees to a Palatial yet warm and welcoming home (featuring an Entertainment zone with gymnasium and indoor spa) - to discover a running creek through your yard, climbing ivy, Pony shelter, manicured gardens, citrus trees, huge shed and an entertainers dream alfresco. An exclusive champagne viewing is schedule for this home on Sunday afternoon 18th September and all are welcome.
The endless list of features can only be truly taken in upon inspection of the home, I am sure that you will fall in love with this home as much as I certainly did.
Immaculate grounds to the entire of the 2.5acre property
Quality specifications throughout the home, including the high ceiling voided formal entry with marble features outlining the formal living room
Architectural ceiling details throughout and a combination of Victoria Ash Timber flooring, Tiling and Carpets throughout
Italian Granite Benchtops, Central island bench to a Chefs dream Kitchen
Further kitchen features include iLve appliances, walk in pantry, Bosch dishwasher, an abundance of cabinetry including glass underlit display cabinets
Open plan kitchen, living, dining and third lounge sitting area overlooking the entertainers dream alfresco
Cinema level custom Theatre with Electronic Recliners, black out design, projector and Speakers +
Generous sized Games room with built in Bar that features Italian Granite also
Formal Study overlooking front gardens and water feature
Sleeping quarters features the master suite along with 4 other queen size bedrooms all with wardrobing and a master bathroom with built in bath and separate water closet
Master suite with private courtyard, resort level ensuite featuring double shower and floor to ceiling porcelain tiling
Incredibly spacious laundry with ample bench space and an envious level of storage
Gymnasium with bathroom and extra bedroom if you wish
4 car garaging with separate store room on an epoxy paint flek floor
Natural Gas Heated Indoor Spa with cedar lined ceilings
A-CLASS alfresco entertaining needs a features list of its own. With cedar lined ceilings, resort fans, built in esky, natural gas heaters, built in bbq and reticulated space for pot plants- theres no other place you will be all year round with your guests
Horse Shelter and reticulated riding paddock.
Information regarding sheds and power, bore and solar units, heating and cooling, etc available on request





































